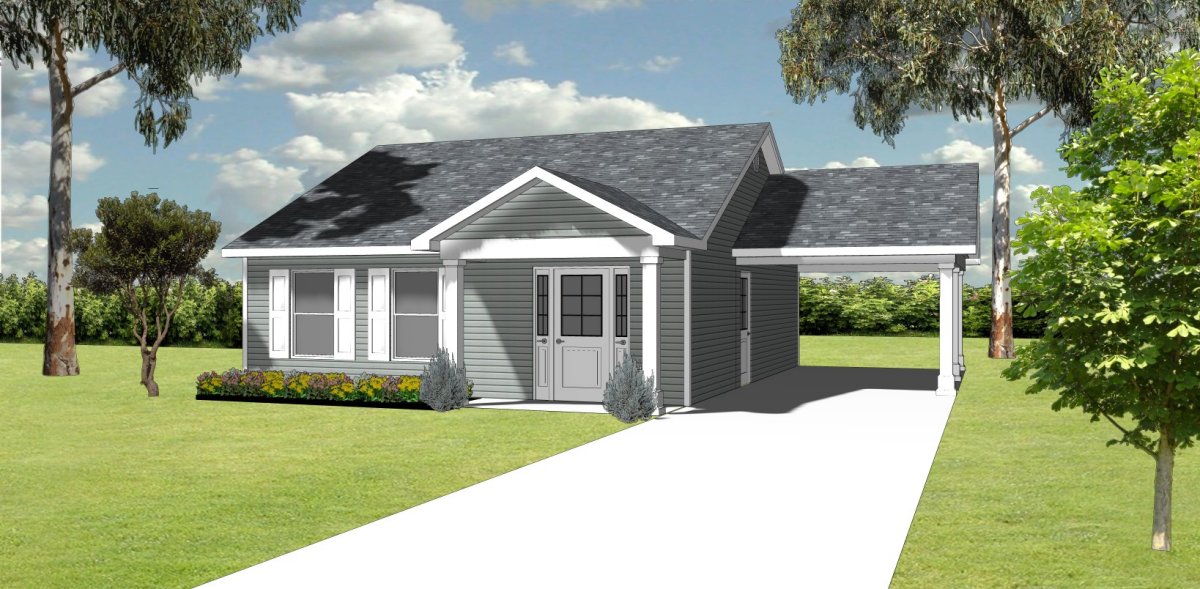Cottage house plan J0621-17
Small cottage house plan with an open living area. Singe carport offers covered parking with direct entry into the home.
 1 bedroom / 1 bath
1 bedroom / 1 bath
Living area = 780 sq. ft.
Other = 293 sq. ft.
Total = 1073 sq. ft.
Width: 38'-0" Depth: 34'-6"
Floor plan

Exterior view
Rear elevation

