Plan number and image
|
Description of units
|
Plan#
J1067d |
|

Open layout |
Bedrooms: 3 Bath: 2
Living area: 2108 sq. ft.
Other: 136 sq. ft.
Total: 2244 sq. ft.
Each unit Living area: 1054 sq. ft.
Width: 78'-8"
Depth: 32'-0"
View floor plan
|
|
|
Plan#
J0919-22d |
|
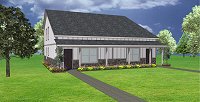
Townhouse layout |
Bedrooms: 3 Bath: 2
Living area: 2648 sq. ft.
Other: 184 sq. ft.
Total: 2832 sq. ft.
Each unit Living area: 1324 sq. ft.
Width: 40'-0"
Depth: 40'-6"
View floor plan
|
|
|
Plan#
J1031d-20 |
|
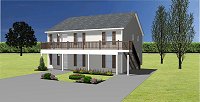
1 over 1 duplex |
Bedrooms: 3 Bath: 2
Living area: 2592 sq. ft.
Other: 0 sq. ft.
Total: 2592 sq. ft.
Each unit Living area: 1296 sq. ft.
Width: 40'-0"
Depth: 40'-9"
View floor plan
|
|
|
Plan#
S0119d-2 |
|
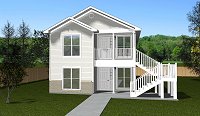
1 over 1 duplex |
Bedrooms: 3 Bath: 2
Living area: 2408 sq. ft.
Other: 175 sq. ft.
Total: 2580 sq. ft.
Each unit Living area: 1204 sq. ft.
Width: 23'-8"
Depth: 56'-10"
View floor plan
|
|
|
Plan#
J2878d |
|
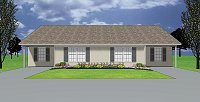
Economical |
3 bedroom / 1 bath
Living area: 2096 sq. ft.
Other: 96 sq. ft.
Total: 2192 sq. ft.
Each unit Living area: 1048 sq. ft.
Width: 51'-8"
Depth: 42'-5"
View floor plan
|
|
|
Plan#
J0111-20d |
|
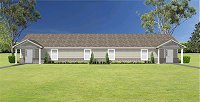
Open concept |
Bedrooms: 3 Bath: 2
Living area: 2352 sq. ft.
Other: 120 sq. ft.
Total: 2472 sq. ft.
Each unit Living area: 1176 sq. ft.
Width: 81'-0"
Depth: 33'-0"
View floor plan
|
|
|
Plan#
J1031d-30 |
|

Duplex |
Bedrooms: 3 Bath: 2
Living area: 1996 sq. ft.
Other: 104 sq. ft.
Total: 2100 sq. ft.
Each unit Living area: 998 sq. ft.
Width: 70'-0"
Depth: 30'-0"
View floor plan
|
|
|
Plan#
J1138d-2 |
|

Duplex |
Bedrooms: 3 Bath: 2
Living area: 2136 sq. ft.
Other: 138 sq. ft.
Total: 2274 sq. ft.
Each unit Living area: 1068 sq. ft.
Width: 25'-0"
Depth: 45'-6"
View floor plan
|
|
|
Plan#
J1138d |
|

Duplex |
Bedrooms: 3 Bath: 2
Living area: 2118 sq. ft.
Other: 115 sq. ft.
Total: 2233 sq. ft.
Each unit Living area: 1059 sq. ft.
Width: 50'-0"
Depth: 44'-8"
View floor plan
|
|
|
Plan#
J1003-12d |
|

Townhouse duplex |
3 bedroom / 2.75 bath
Living area: 2918 sq. ft.
Other: 52 sq. ft.
Total: 2970 sq. ft.
Each unit Living area: 1459 sq. ft.
Width: 30'-0"
Depth: 59'-0"
View floor plan
|
|
|
Plan#
J0826-11d |
|

Walk-in closets |
Bedrooms: 3 Bath: 2
Living area: 2100 sq. ft.
Other: 112 sq. ft.
Total: 2212 sq. ft.
*areas shown above are total building.
Each unit Living area: 1050 sq. ft.
Width: 70'-0"
Depth: 34'-0"
View floor plan
|
|
|
Plan#
J1389d |
|

Single garage per unit |
Bedrooms: 3 Bath: 1.5
Living area= 2892 sq. ft.
Other= 604 sq. ft.
Total= 3496 sq. ft.
*areas shown above are total building.
Each unit Living area: 1446 sq. ft.
Width: 50'-0" Depth: 44'-10"
View floor plan
|
|
|
Plan#
J0617-11d |
|

Walk-in closets |
Bedrooms: 3 Bath: 2
Living area: 2746 sq. ft.
Other: 210 sq. ft.
Total: 2956 sq. ft.
*areas shown above are total building.
Each unit Living area: 1373 sq. ft.
Width: 57'-5"
Depth: 52'-0"
View floor plan
|
|
|
Plan#
J0606-11d |
|

Spacious living |
Bedrooms: 3 Bath: 2
Living area: 2702 sq. ft.
Other: 348 sq. ft.
Total: 3050 sq. ft.
*areas shown above are total building.
Each unit Living area: 1351 sq. ft.
Width: 60'-0"
Depth: 50'-10"
View floor plan
|
|
|
Plan#
J0406-11d |
|

Garage per unit |
Bedrooms: 3 Bath: 2
Living area: 2804 sq. ft.
Other: 694 sq. ft.
Total: 3498 sq. ft.
*areas shown above are total building.
Each unit Living area: 1402 sq. ft.
Width: 62'-0"
Depth: 38'-10"
View floor plan
|
|
|
Plan#
J09053db |
|

Narrow lot design offering flexibility. |
3 bedrooms / 2 bath
Living area: 2110 sq. ft.
Other: 96 sq. ft.
Total area: 2206 sq. ft.
*areas shown above are total building.
Each unit Living area: 1055 sq. ft.
Width: 24'-0" Depth: 92'-0"
View floor plan
|
|
|
Plan#
J09092d |
|
 |
Bedrooms: 3 Bath: 2
Living area= 2020 sq. ft.
Other= 70 sq. ft.
Total= 2090 sq. ft.
*areas shown above are total building.
Each unit Living area: 1010 sq. ft.
Width: 60'-0"
Depth: 38'-8"
View floor plan
|
|
|
Plan#
J1839db2 |
|

Simple and economical construction |
3 bedroom/ 1.5 bath
Living area= 2186 sq. ft.
Other= 120 sq. ft.
Total= 2306 sq. ft.
*areas shown above are total building.
Each unit Living area: 1093 sq. ft.
Width: 55' Depth: 41'-11"
View floor plan
|
|
|
Plan#
J0907d |
|

Double carport per unit |
3 bedrooms / 2 bath
Living area: 2376 sq. ft.
Other: 1177 sq. ft.
Total area: 3553 sq. ft.
*areas shown above are total building.
Each unit Living area: 1188 sq. ft.
Width: 91'-8" Depth: 51'-9"
View floor plan
|
|
|
Plan#
J1839db |
|

Simple and economical construction |
3 bedroom/ 1.5 bath
Living area= 2124 sq. ft.
Other= 114 sq. ft.
Total= 2238 sq. ft.
*areas shown above are total building.
Each unit Living area: 1062 sq. ft.
Width: 54' Depth: 41'-5"
View floor plan
|
|
|
Plan#
J0801d |
|
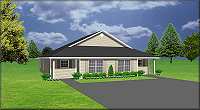 |
Bedrooms: 3 Bath: 2
Living area= 1982 sq. ft.
Other= 82 sq. ft.
Total= 2064 sq. ft.
*areas shown above are total building.
Each unit Living area: 991 sq. ft.
Width: 43' Depth: 48'
View floor plan
|
|
|
Plan#
J0801db |
|
 |
Bedrooms: 3 Bath: 2
Living area= 2140 sq. ft.
Other= 94 sq. ft.
Total= 2234 sq. ft.
*areas shown above are total building.
Each unit Living area: 990 sq. ft.
Width: 43'-0" Depth: 52'-0"
View floor plan
|
|
|
Plan#
J1093d |
|

Designed for Narrow Lots |
Bedrooms: 3 Bath: 2
Living area= 1093 sq. ft.
Other= 63 sq. ft.
Total= 1156 sq. ft.
*areas shown above are per unit.
Total building Living area: 2186 sq. ft.
Width: 29'-0 Depth: 81'-2"
View floor plan
|
|
|
Plan#
J1031dg |
|
 |
Bedrooms: 3 Bath: 2
Living area= 1059 sq. ft.
Other= 491 sq. ft.
Total= 1550 sq. ft.
*areas shown above are per unit.
Total building Living area: 2118 sq. ft.
Width: 100' Depth: 32'
View floor plan
|
|
|
Plan#
J1031d |
|

Our most popular 3 bed duplex. |
Bedrooms: 3 Bath: 2
Living area= 1031 sq. ft.
Other= 48 sq. ft.
Total= 1079 sq. ft.
*areas shown above are per unit.
Total building Living area: 2062 sq. ft.
Width: 70' Depth: 31'-6"
View floor plan
|
|
|
Plan#
J1153d |
|
 |
3 bedrooms / 2 bath
Living area= 1153 sq. ft.
Other= 39 sq. ft.
Total= 1192 sq. ft.
*areas shown above are per unit.
Total building Living area: 2306 sq. ft.
Width: 52'-8" Depth: 48'-2"
View floor plan
|
|
|
Plan#
J1075d |
|

Single garage per unit |
3 bedrooms / 2 bath
Living area= 1075 sq. ft.
Other= 364 sq. ft.
Total= 1439 sq. ft.
*areas shown above are per unit.
Total building Living area: 2150 sq. ft.
Width: 81'-8" Depth: 41'-0
View floor plan
|
|
|
Plan#
J1255d |
|

2 story - split plan |
Bedrooms: 3 Bath: 2
Living area: 1255 sq. ft.
Total: 1255 sq. ft.
*areas shown above are per unit.
Total building Living area: 2510 sq. ft.
Width: 59'-4" Depth: 26'-6"
View floor plan
|
|
|
Plan#
S0119-d |
|

|
Bedrooms: 3 Bath: 2
Living area: 2312 sq. ft.
Other: 138 sq.
ft.
Total:
2450 sq. ft.
Width: 46'-5" Depth: 55'-2"
View floor plan
|
|
|