Fourplex
plans |
||
| Exterior
View |
Plan
number |
Description
of units |
 4 units |
J1224-17-4 View floor plan |
1 bedroom / 1 bath units |
 4 bedrooms |
J1472-4
View floor plan |
Bedrooms: 4 Bath: 2 units |
 4 units; one level |
J0822-17-4
View floor plan |
Bedrooms: 1 Bath: 1 units |
 4 units |
J0917-13-4C
View floor plan |
3 bedroom units |
 4 units |
J0917-13-4B
View floor plan |
2 bedroom units |
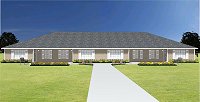 4-plex |
Open layout J2878-4-21-2 View floor plan |
3 bedroom units |
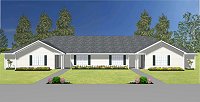 4-plex |
Popular layout J2878-4-21 View floor plan |
2 and 3 bedroom units |
 4-plex |
Popular layout J1031-4-30 View floor plan |
3 bedroom units |
 4-plex |
Popular layout J1103-4-2 View floor plan |
1 bedroom units |
 4-plex |
S1002-4 View floor plan |
3 bedroom / 1 bath |
 4-plex |
J0512-17-4 View floor plan |
Bedrooms: 2 Bath: 2 |
 4-plex |
J0605-14-4 View floor plan |
Bedrooms: 2 Bath: 1 |
 4-plex |
J949-4 View floor plan |
Bedrooms: 2 Bath: 1 |
 Fourplex |
J778-4B View floor plan |
Bedrooms: 2 Bath: 1 |
 Fourplex plan |
Efficient floor plan J918-4 View floor plan |
2 bedroom / 1.5 bath |
 4-plex |
J0124-13-4B View floor plan |
Bedrooms: 2 Bath: 1 |
 4-plex |
J0917-13-4 View floor plan |
2 & 3 bedroom units |
 4-plex |
J0201-13-4 View floor plan |
Bedrooms: 2 Bath: 2 |
 4-plex |
J0124-13-4 View floor plan |
Bedrooms: 2 Bath: 1 |
 4-plex |
J0929-11-4 View floor plan |
Bedrooms: 1 Bath: 1 |
 4-plex |
J1103-11-4 View floor plan |
Bedrooms: 1 Bath: 1 |
 4-plex: popular design |
J891-4-12 View floor plan |
Bedrooms: 2 Bath: 2 |
 Townhouse 4-plex; garage per unit |
J0121-12-4 View floor plan |
Bedrooms: 2 Bath: 1.5 |
 4-plex |
J0418-11-4 View floor plan |
Bedrooms: 2 Bath: 1.5 |
 4-plex |
J1964-4 View floor plan |
Bedrooms: 2 Bath: 2 |
 4-plex; covered stairs |
J1031-4-11 View floor plan |
Bedrooms: 3 Bath: 2 |
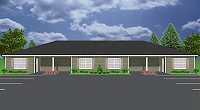 One level 4-plex |
J748-4 View floor plan |
Bedrooms: 2 Bath: 1 |
 4-plex |
J778-4 View floor plan |
Bedrooms: 2 Bath: 1 |
 4-plex |
J1031-4 View floor plan |
Bedrooms: 3 Bath: 2 |
 Popular Fourplex |
J2878-4 View floor plan |
2 & 3 bedroom units |
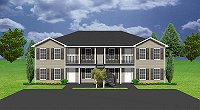 Popular |
J891-4 View floor plan |
Bedrooms: 2 Bath: 2 |
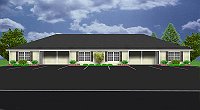 Fourplex |
J2878-4B View floor plan |
Bedrooms: 2 Bath: 1 |
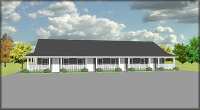 Efficient Fourplex |
J1764-4 View floor plan |
Bedrooms: 1 Bath: 1 |
|
J1138-4 View floor plan |
Bedrooms: 3 Bath: 2 |
 Narrow lot fourplex |
J1828-4 View floor plan |
Bedrooms: 2 Bath: 1 |
Most of our duplex plans and apartments can be modified or merged to create additional units. For example, "stack" a duplex to create a fourplex or add units to the side for a bigger apartment building. Feel free to browse our duplex plans to determine if this approach would suit your needs. If so, send email to get started.
Note: It is the responsibility of the purchaser to verify whether they must meet ADA and/or Fair Housing requirements. Some situations may require accessible units while others may not. Please see your local building official for more information. Due to the nature of our product, we cannot honor requests for refunds or exchanges. Please feel free to send email if you have any questions or concerns.