A triplex is a small apartment building
with 3 living units built as one structure. We offer many efficient floor plans and
layouts in this arrangement. Some include two units on the ground floor with another on
the second floor to provide flexibility with different lot sizes and site requirements.
Others may have varying numbers of bedrooms per unit for different rental options.
|
3 unit apartment plans |
||
| Exterior
View |
Plan
number |
Description
of units |
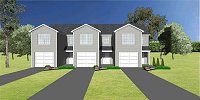 Townhouse layout |
J0121-12T
View floor plan |
2 bedroom / 2.5 bath units |
|
|
||
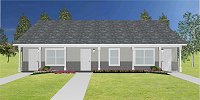 Efficient |
J1224-17T-B View floor plan |
1 bedroom / 1 bath |
|
|
||
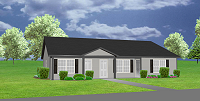 |
J1103-11TB View floor plan |
1 and 2 bedroom units |
|
|
||
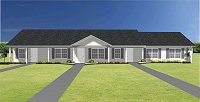 Combo layouts |
JS814-1103 View floor plan |
1, 2 and 3 bedroom units |
|
|
||
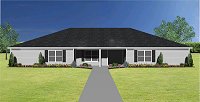 Triplex plan |
J2878T-13 View floor plan |
2 & 3 bedroom units |
|
|
||
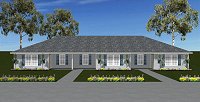 Popular plan |
J778T View floor plan |
2 bed / 1 bath |
|
|
||
 Triplex plan |
J0708-17T View floor plan |
Studio / 1 bath |
|
|
||
 Triplex plan |
J1224-17T View floor plan |
1 bedroom / 1 bath |
|
|
||
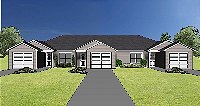 Triplex w/ garage |
J0324-16T-2 View floor plan |
2 bedroom / 2 bath |
|
|
||
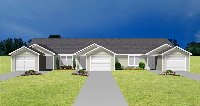 Triplex w/ garage |
Garage per unit J0324-16T View floor plan |
1 and 2 bedroom / 1 bath |
|
|
||
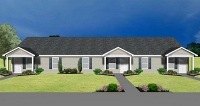 Triplex plan |
J0605-14T View floor plan |
2 bedroom / 1 bath |
|
|
||
 Triplex plan |
Garage per unit J1313-T View floor plan |
2 bedroom / 1.5 bath |
|
|
||
 Triplex plan |
J0204-12T View floor plan |
1 bedroom / 1 bath |
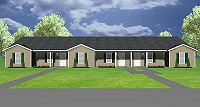 |
J0201-13T View floor plan |
2 bedroom / 2 bath |
 Flexible floor plan |
J0505-11T View floor plan |
2 & 3 bedroom units |
 Triplex |
J1103-11T View floor plan |
1 bedroom / 1 bath |
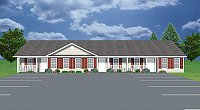 Based on our most popular duplex layout. |
J891-T View floor plan |
2 bedroom / 2 bath |
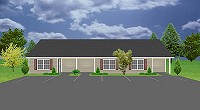 Economical construction |
J748-T View floor plan |
2 bedroom / 1 bath |
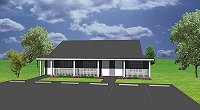 Triplex |
J564-T View floor plan |
1 bedroom / 1 bath |
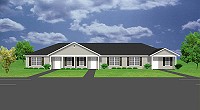 Triplex |
J942-T View floor plan |
2 bedroom / 2 bath |
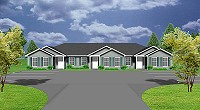 Triplex |
J949-T View floor plan |
2 bedroom / 1 bath |
|
J1031-T View floor plan |
2 & 3 bedroom units |
 Triplex |
J1031-T-12 View floor plan |
3 bedroom / 2 bath |
 Flexible triplex |
J0615-11T View floor plan |
2 & 3 bedroom units |
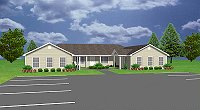 Unique layout with courtyard |
J0908T View floor plan |
1 & 2 bedroom units |
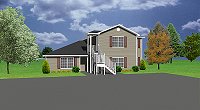 Multi-level Triplex |
J2878-TB View floor plan |
2 & 3 bedroom units |
|
J1842T View floor plan |
2 & 3 bedroom units |
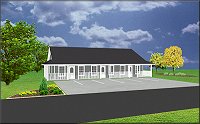 |
J1764T View floor plan |
1 bedroom / 1 bath |
 Triplex |
J2878T View floor plan |
2 & 3 bedroom units |
Most of our duplex plans and apartments can be modified or merged to create additional units. For example, "stack" a duplex to create a fourplex, much like J1031-4 above. Feel free to browse our duplex plans to determine if this approach would suit your needs. If so, send email to get started. |