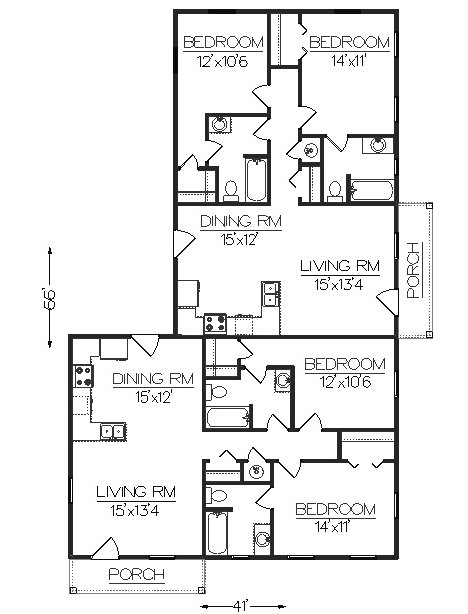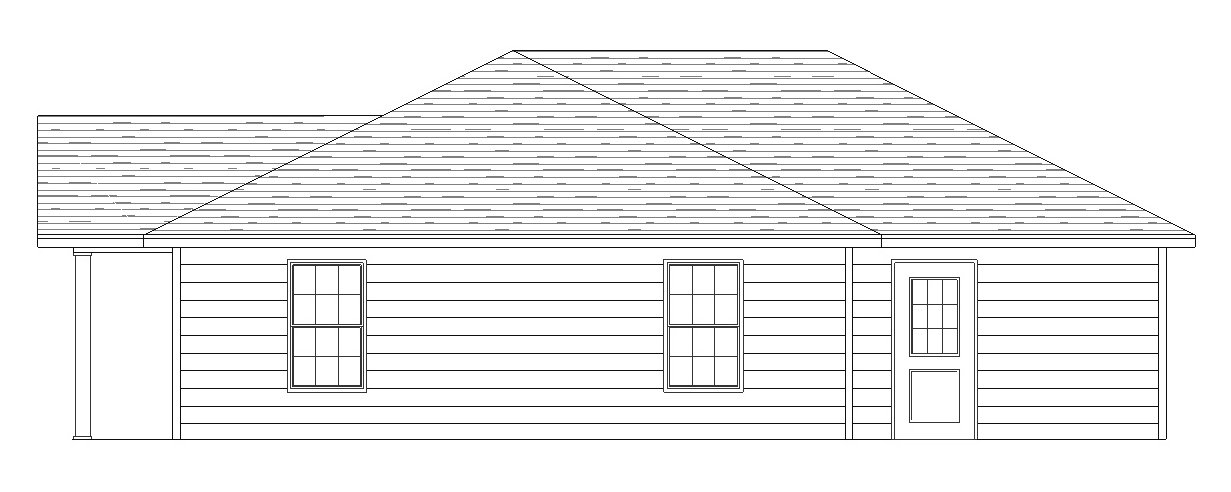Duplex plan J1998d
This duplex design is excellent for corner lots. It has the main entry for each unit on separate sides of the building.
 2 bedroom / 2 bath
2 bedroom / 2 bath
Living area = 1878 sq. ft.
Other = 120 sq. ft.
Total = 1998 sq. ft.
Living area per unit: 939 sq. ft.
Width: 41'-0" Depth: 66'-0"
Floor plan

Exterior view
Rear elevation

